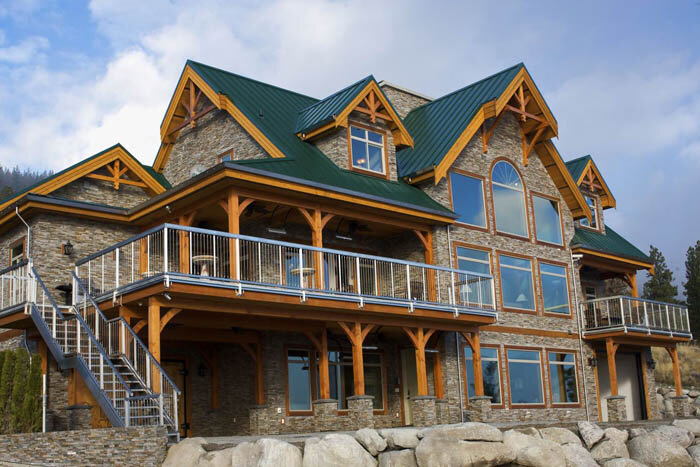
Cansion
3 Bed | 4 Bath | 3,534 Sq. Feet
The Cansion is a home beyond all measure in terms of creating a true sense of wonder. The use of carefully crafted solid Douglas fir timbers is spectacular. The central staircase is a key focal point of this magnificent home.
Cansion Kitchen
No matter your custom configuration, the Cansion boasts a capacious kitchen and entertaining footprint—with ample prep and work space and enough flexible space for family meals and large dinner parties.
30–36″
RANGE
36–40″
BUILT-IN REFRIGERATOR/FREEZER
216 sq. ft.
PREP + WORK SPACE
Specifications
Home Information
Main Floor: 2,290 sq. ft.
Upper Floor: 1,244 sq. ft.
Total Living Area: 3,534 sq. ft.
Garage: 534 sq. ft.
Total Finished Area: 4,068 sq. ft.
Home Dimensions
Width: 81 sq. ft.
Depth: 51 sq. ft.
Covered Porch: 648 sq. ft.
Total Area: 4,716 sq. ft.
Options Available
Walk-out basement
Full basement
Sundeck
Covered porch/deck
Skylights
Sunroom













