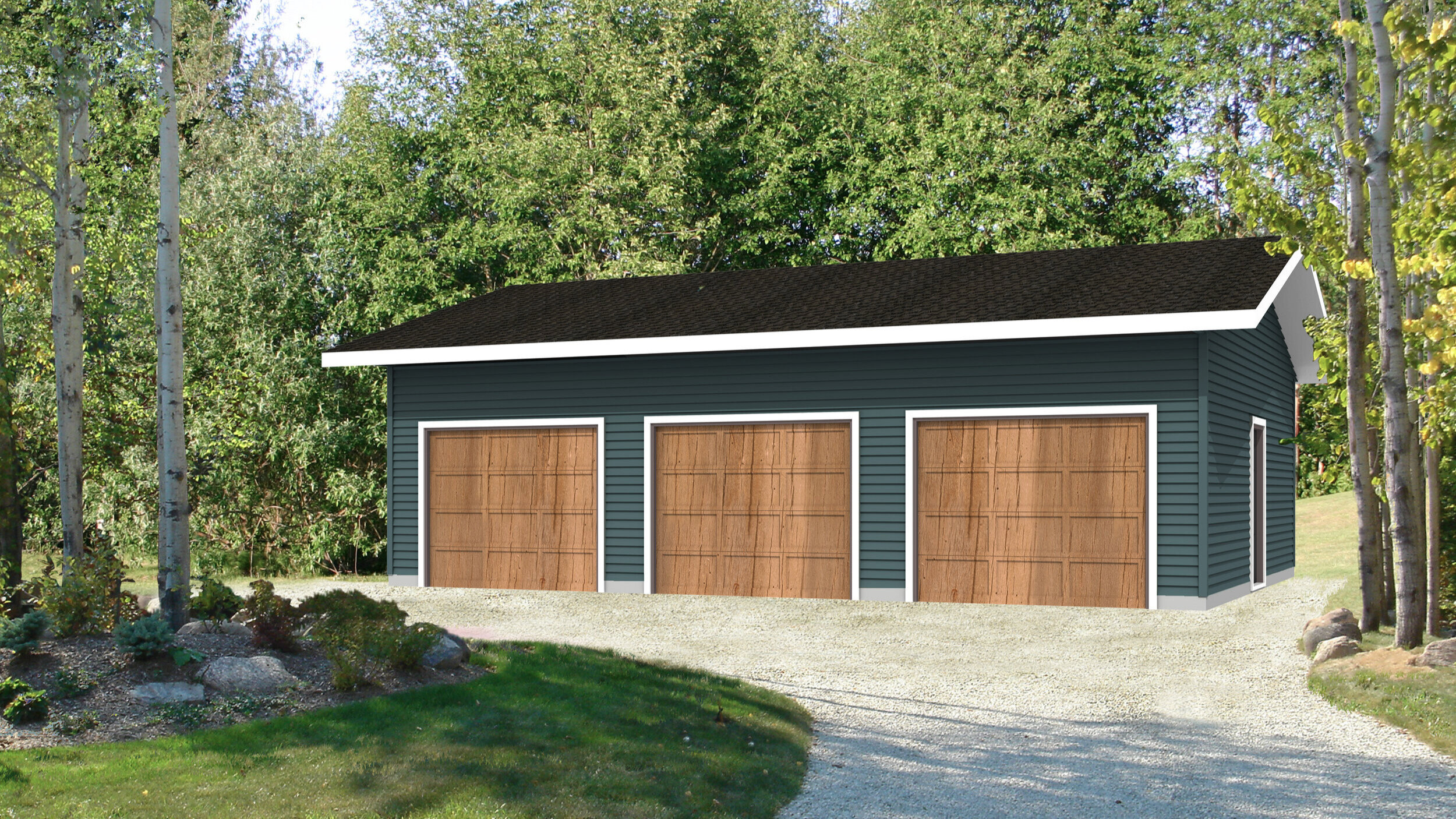
Perfect Addition
One-Story Traditional
One
TRADITIONAL
16′ w × 24′ d • 384 sq. ft.
Our most basic garage home kit. Stylish and simple, it is a welcome addition to any property.
Two
TRADITIONAL
24′ w × 24′ d • 576 sq. ft.
This two-car garage home kit offers added storage space. It is available in both traditional and post & beam home design specifications.
Three
TRADITIONAL
36′ w × 24′ d • 864 sq. ft.
This three-car garage is ideal for extra work space. It is available in both traditional and post & beam home design specifications.
Four
TRADITIONAL
36′ w × 24′ d • 864 sq. ft.
Fairbanks
TRADITIONAL
24′ w × 39′ d • 859 total sq. ft.
Lysander
TRADITIONAL
44′ w × 40′ d • 1,422 total sq. ft.
One-Story Modern
A
MODERN
30′ w × 24′ d • 720 sq. ft.
This modern garage package or kit incorporates a roofline that is ideally suited to store boats, trailers, or tractors due to the space provided for an oversized utility door.
B
MODERN
30′ w × 24′ d • 720 sq. ft.
Whether in the city or countryside, this modern garage package or kit will complement almost any home or vacation property. Its sloped roofline gives the design wonderful appeal.
C
MODERN
40′ w × 26′ d • 992 sq. ft.
This garage package offers interesting rooflines as well as a middle bay that can easily accommodate boat and trailer storage due to the space for an oversized utility door.
Shelby
MODERN
37′ w × 34′ d • 1,136 sq. ft.
The Shelby is a great choice if you are looking for an outbuilding that accents a modern home.
Two-Story Traditional
Astoria
TRADITIONAL
24′ w × 26′ d • 1,084 total sq. ft.
Garage: 624 sq. ft.
Upper Floor: 440 sq. ft.
Corbin
TRADITIONAL
28′ w × 24′ d • 1,089 total sq. ft.
Garage: 661 sq. ft.
Upper Floor: 424 sq. ft.
The two-car garage and multi-purpose loft make the Corbin a popular home kit. New homes without garages are well-suited to this plan.
Merritt
TRADITIONAL
32′ w × 26′ d • 1,531 total sq. ft.
Garage: 821 sq. ft.
Upper Floor: 710 sq. ft.
An ideal garage with added studio or guest space on the upper floor.
Musgrave
TRADITIONAL
48′ w × 24′ d • 1,814 total sq. ft.
Garage: 1,104 sq. ft.
Upper Floor: 710 sq. ft.
This classic style of garage is versatile and goes well with many different home designs.
Boathouses
McMillan Boathouse
TRADITIONAL
34′ w × 32′ d • 1,088 sq. ft.
2 Boat Slips
Muskokan Boathouse
TRADITIONAL
34′ w × 34′ d • 1,156 sq. ft.
This spectacular boathouse will be the jewel of the lake. The Douglas fir timbers were configured for aesthetic appeal and functional space.





















