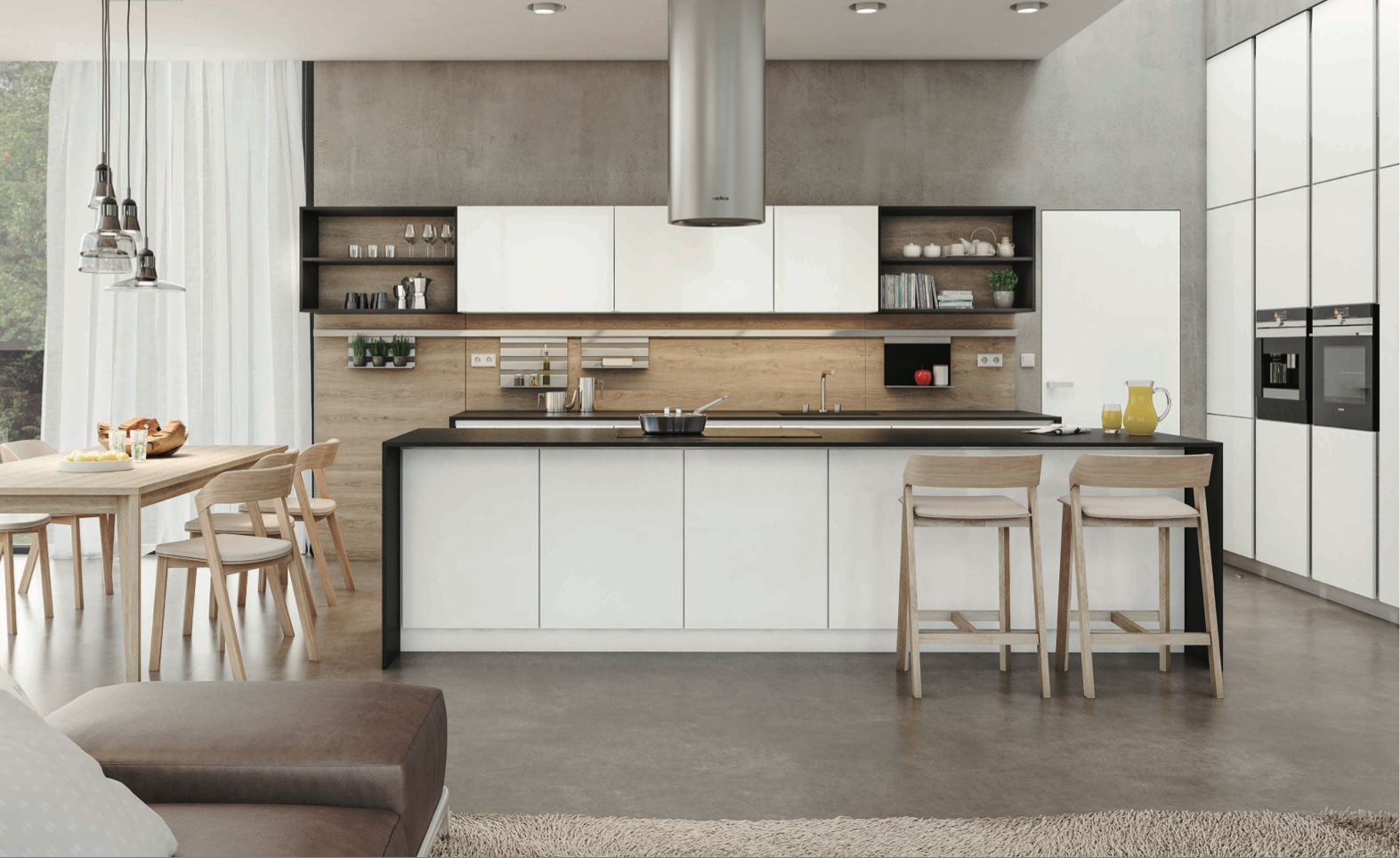
Antler Trail
3 Bed | 2.5 Bath | 2,213 Sq. Feet
The Antler Trail model is a 2014 National CHBA Award Winner. The unique design of this home package or house kit makes it the ideal new home, elegant cabin, or cottage.
Antler Trail Kitchen
No matter your custom configuration, the Antler Trail boasts a capacious kitchen and entertaining footprint—with ample prep and work space and enough flexible space for family meals and large dinner parties.
30–36″
RANGE
36–40″
BUILT-IN REFRIGERATOR/FREEZER
157 sq. ft.
PREP + WORK SPACE
Specifications
Home Information
Main Floor: 2,213 sq. ft.
Upper Floor: 989 sq. ft.
Total Living Area: 2,213 sq. ft.
Total Finished Area: 2,213 sq. ft.
Home Dimensions
Width: 60 sq. ft.
Depth: 30 sq. ft.
Covered Entry: 64 sq. ft.
Covered Porch: 256 sq. ft.
Total Area: 2,533 sq. ft.
Options Available
Walk-out basement
Full basement
Garage
Sundeck
Covered porch/deck
Solarium
Skylights
Sunroom















