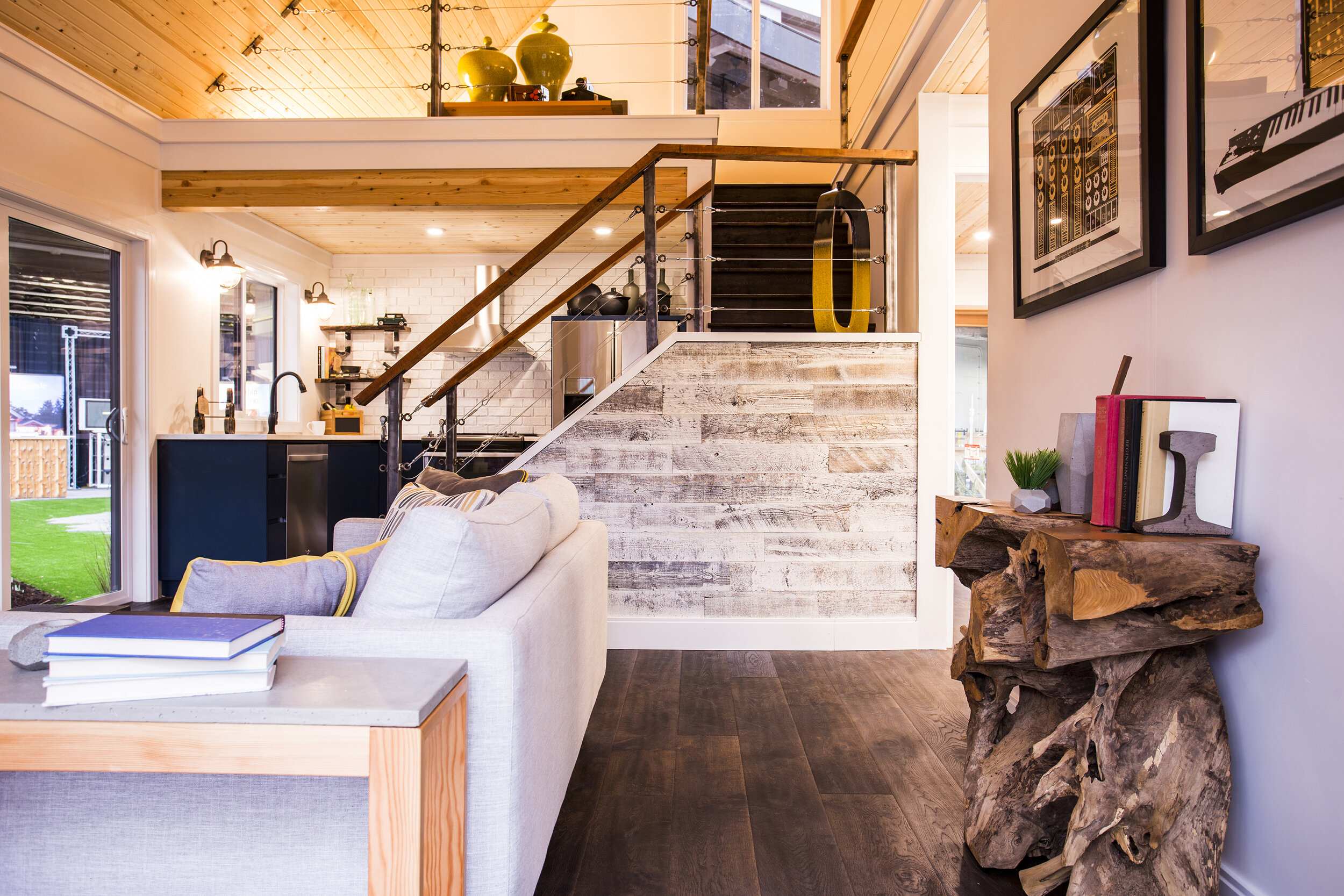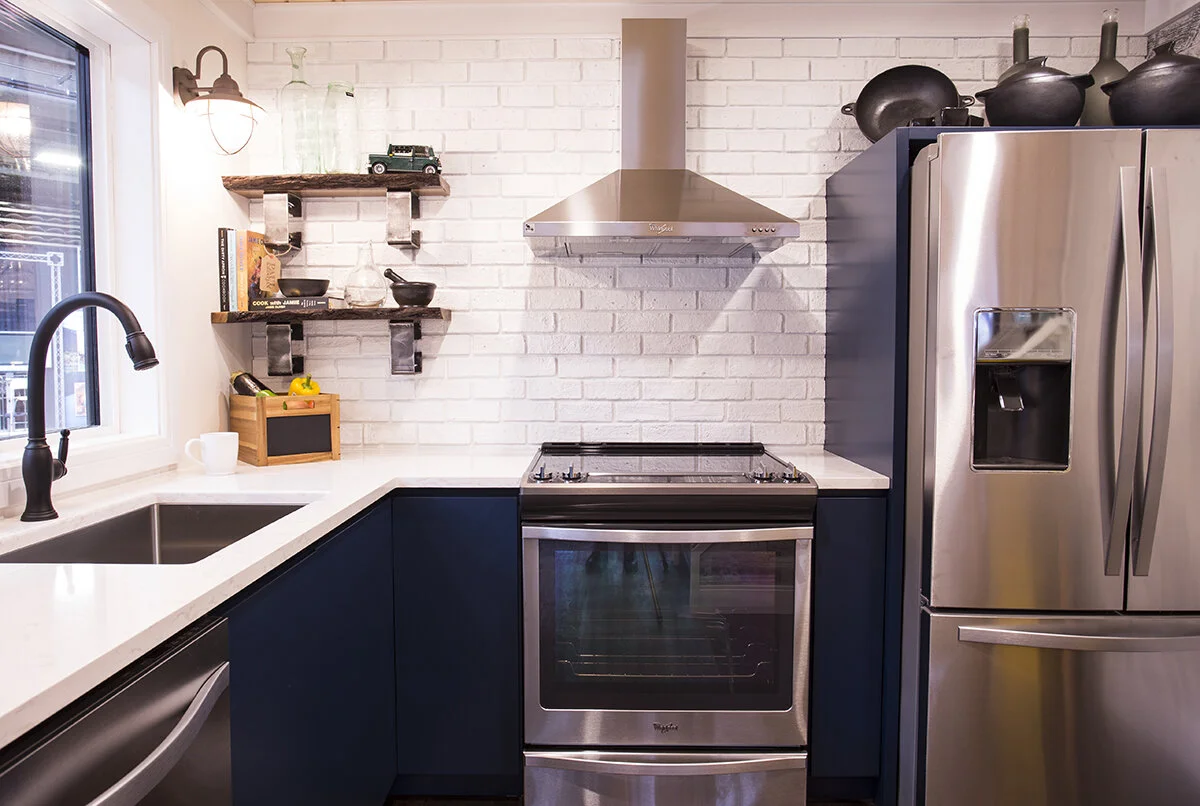
Backyard Living + ADU
Your Square Footage Solution
Expand your custom home’s value and livable space with our ADUs (Accessory Dwelling Unit). These beautifully designed structures offer a variety of uses—whether as a guest house, home office, personal gym, or more.
For pet wash stations, pet storage, etc.
For children to live post-graduation.
For visiting family or friends to stay.
For business, hobbies, or working out.
For family members or yourself to age in place.
A place to use for rental income.

No-compromise Living Spaces & No Shared Walls
Our spaces optimize the size and layout so it fits your use. There is no need to live out of mini-appliances or a Murphy bed—unless that’s what you want.
Standardized Design With Custom Options
Enough customization to make your home suit your lifestyle. Select from our color and finish packages.
Quality Materials - Natural & Industrial
Quality and feel matters. We use natural wood and other premium materials throughout to create a distinct, yet comfortable experience.
An Appealing Aesthetic
We offer the best of traditional and modern influences: simplicity, functionality, and minimalism—paired with a timeless aesthetic. Your home will feel like it was meant to be in your backyard.
PRICING
Starting at $200,000
Rest easy knowing exactly how much your new backyard home will cost you—from start to finish.
OPTIONAL UPGRADES
Including premium exterior and interior materials, appliances, and more.
One-Story Traditional
Kestrel
TRADITIONAL
39′ w × 42′ d • 977 total sq. ft.
Covered Entry: 56 sq. ft.
Ontario
TRADITIONAL
24′ w × 30′ d • 720 total sq. ft.
Pinecrest
TRADITIONAL
41′ w × 42′ d • 977 total sq. ft.
Covered Entry: 53 sq. ft.
One-Story Modern
Finch
MODERN
36′ w × 18′ d • 648 sq. ft.
The contemporary roofline of this home design gives the Finch extra vertical space.
Naturals I
MODERN
30′ w × 30′ d • 900 sq. ft.
Naturals II
MODERN
40′ w × 26′ d • 992 sq. ft.
Laneway I
MODERN
36′ w × 23′ d • 746 total sq. ft.
Northwynd II
MODERN
42′ w × 25′ d • 875 total sq. ft.
Two-Story Traditional
Cardinal
TRADITIONAL
24′ w × 30′ d • 925 total sq. ft.
Main Floor: 576 sq. ft.
Upper Floor: 349 sq. ft.
Covered Entry: 91 sq. ft.
Dove
TRADITIONAL
22′ w × 30′ d • 930 total sq. ft.
Main Floor: 660 sq. ft.
Upper Floor: 270 sq. ft.
Grouse
TRADITIONAL
20′ w × 28′ d • 837 total sq. ft.
Main Floor: 560 sq. ft.
Upper Floor: 277 sq. ft.
Puffin
TRADITIONAL
20′ w × 21′ d • 466 total sq. ft.
Main Floor: 320 sq. ft.
Upper Floor: 146 sq. ft.
Raven I
TRADITIONAL
18′ w × 22′ d • 449 sq. ft.
Main Floor: 324 sq. ft.
Upper Floor: 125 sq. ft.
Covered Entry: 72 sq. ft.
Redwing
TRADITIONAL
26′ w × 28′ d • 763 total sq. ft.
Main Floor: 623 sq. ft.
Upper Floor: 131 sq. ft.
Covered Porch: 96 sq. ft.
Two-Story Modern
Laneway III
MODERN
22′ w × 24′ d • 731 total sq. ft.
Main Floor: 188 sq. ft.
Second Floor: 263 sq. ft.
Covered Porch: 122 sq. ft.
Garage: 280 sq. ft.
Features an added garage and second level.
Oakhill
MODERN
22′ w × 27′ d • 924 total sq. ft.
Main Floor: 523 sq. ft.
Upper Floor: 401 sq. ft.






























