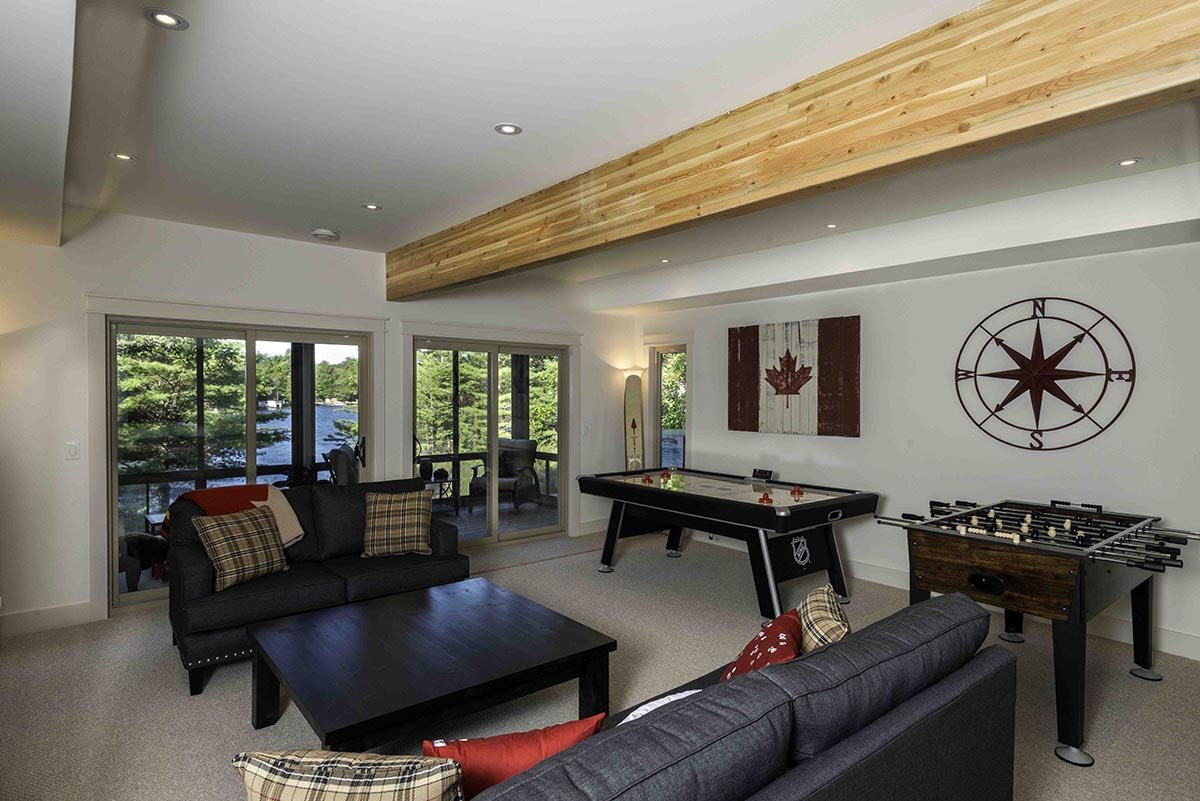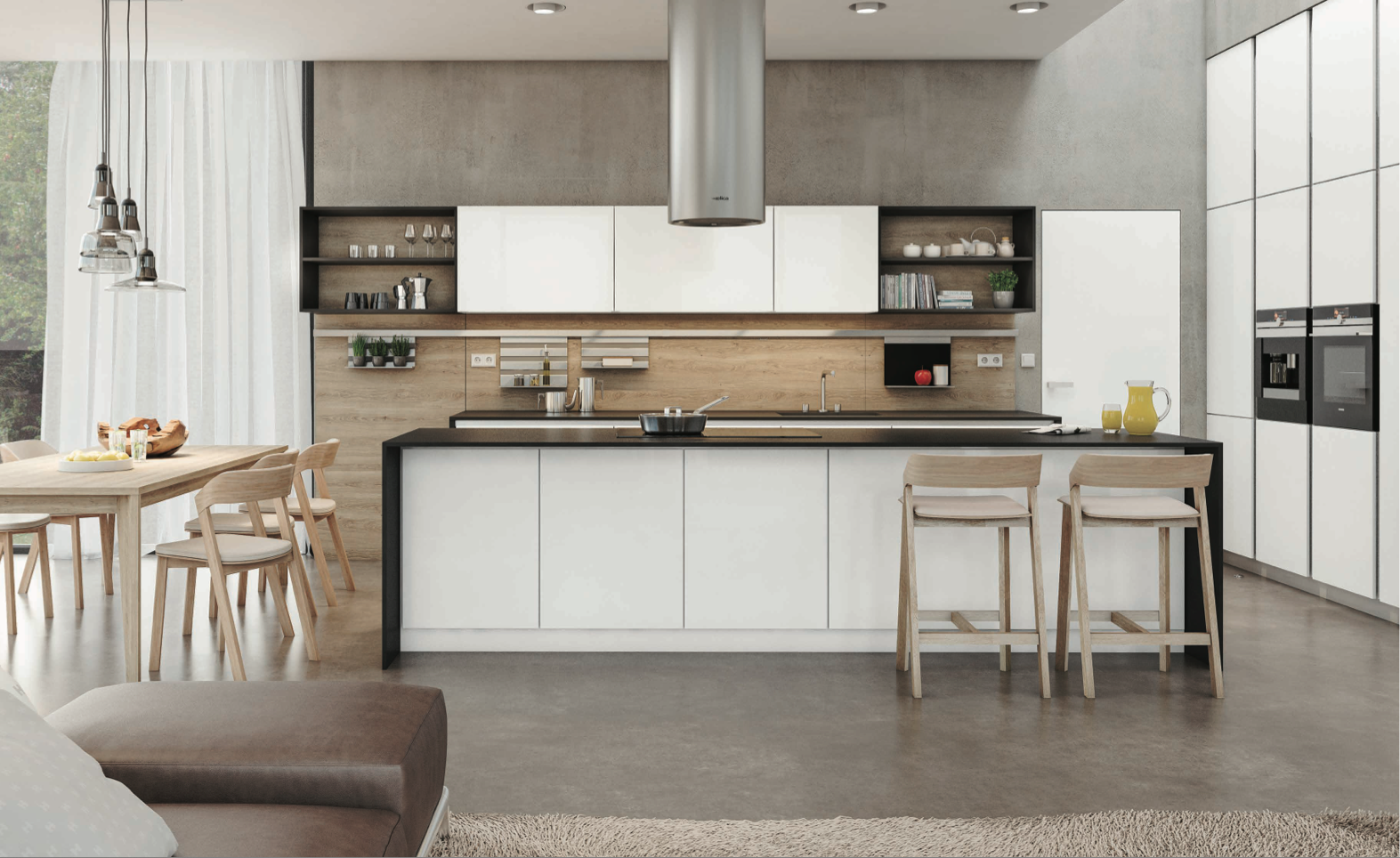
Loon Lake
4 Bed | 2.5 Bath | 2,740 Sq. Feet
This new design and home package is getting accolades from thousands of admirers. Especially if created as a dream cottage or vacation home, it has so much to offer.
Loon Lake Kitchen
No matter your custom configuration, the Loon Lake boasts a capacious kitchen and entertaining footprint—with ample prep and work space and enough flexible space for family meals and large dinner parties.
30–36″
RANGE
36–40″
BUILT-IN REFRIGERATOR/FREEZER
209 sq. ft.
PREP + WORK SPACE
Specifications
Home Information
Main Floor: 1,304 sq. ft.
Upper Floor: 1,436 sq. ft.
Total Living Area: 2,740 sq. ft.
Total Finished Area: 2,740 sq. ft.
Home Dimensions
Width: 51 sq. ft.
Depth: 42 sq. ft.
Covered Entry: 48 sq. ft.
Covered Porch: 322 sq. ft.
Balcony: 336 sq. ft.
Total Area: 3,446 sq. ft.
Options Available
Garage
Sundeck
Covered porch/deck
Solarium
Skylights
Sunroom


















