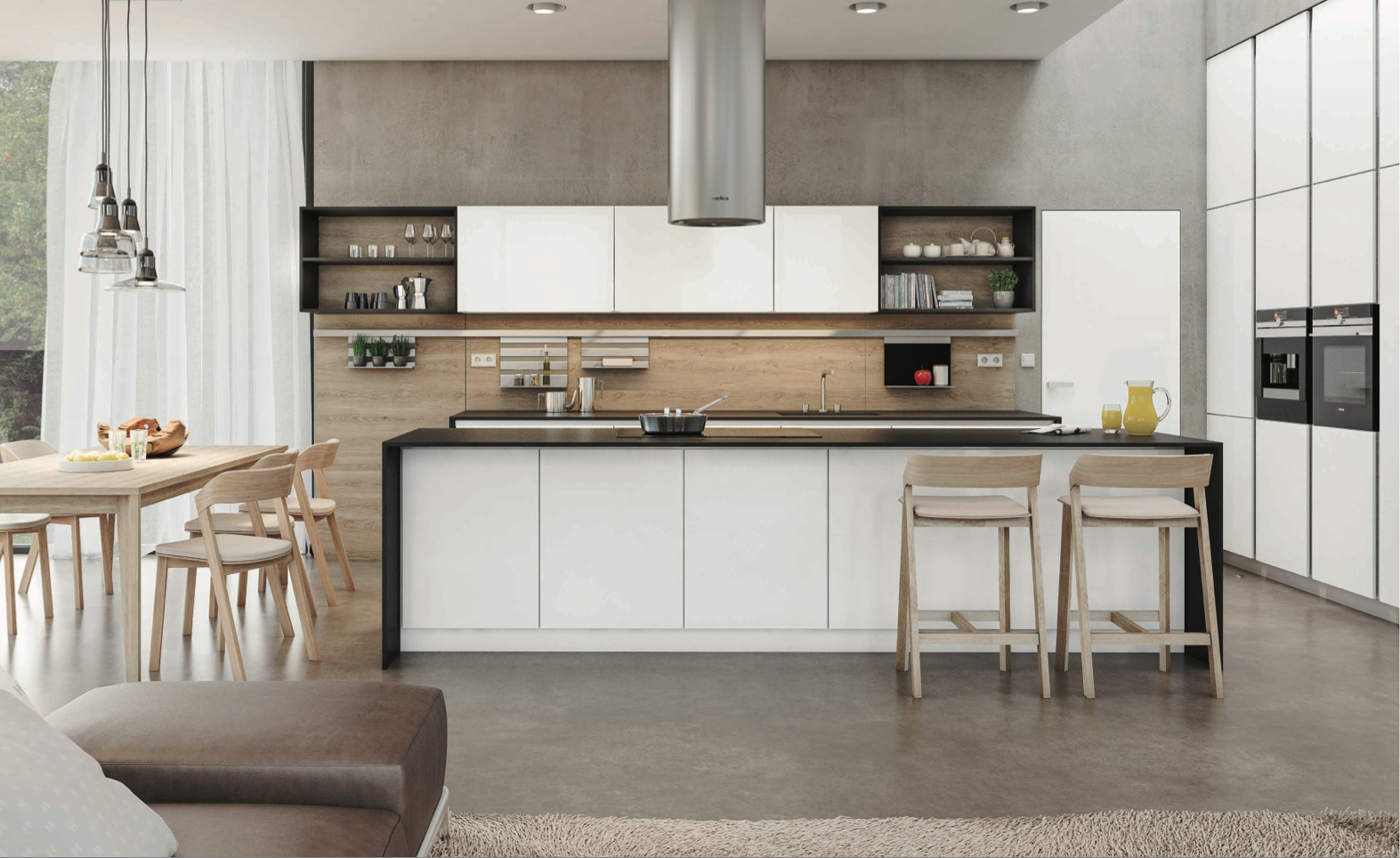Queensbury
2 Bed | 2 Bath | 1,508 Sq. Feet
The Queensbury offers elegant single-story living. The simple, contemporary rooflines set the tone for the home which boasts a large great room and functional floor plan.
Queensbury Kitchen
No matter your custom configuration, the Queensbury boasts a capacious kitchen and entertaining footprint—with ample prep and work space and enough flexible space for family meals and large dinner parties.
30–36″
RANGE
36–40″
BUILT-IN REFRIGERATOR/FREEZER
104 sq. ft.
PREP + WORK SPACE
Specifications
Home Information
Main Floor: 1,508 sq. ft.
Total Living Area: 1,508 sq. ft.
Garage: 584 sq. ft.
Total Finished Area: 2,092 sq. ft.
Home Dimensions
Width: 68 sq. ft.
Depth: 49 sq. ft.
Covered Entry: 43 sq. ft.
Covered Porch: 101 sq. ft.
Total Area: 2,236 sq. ft.
Options Available
Walk-out basement
Full basement
Sundeck
Covered porch/deck
Solarium
Skylights
Sunroom




